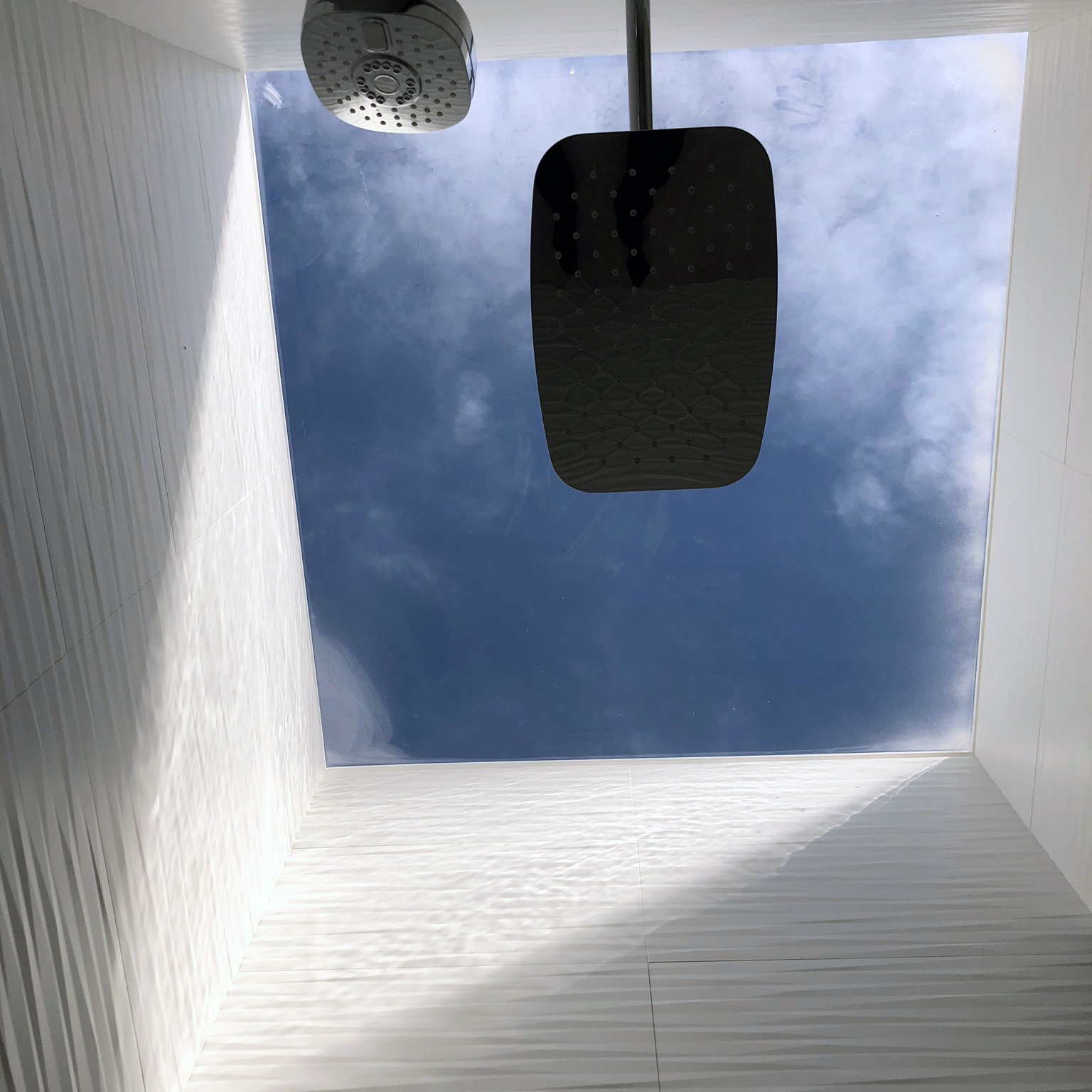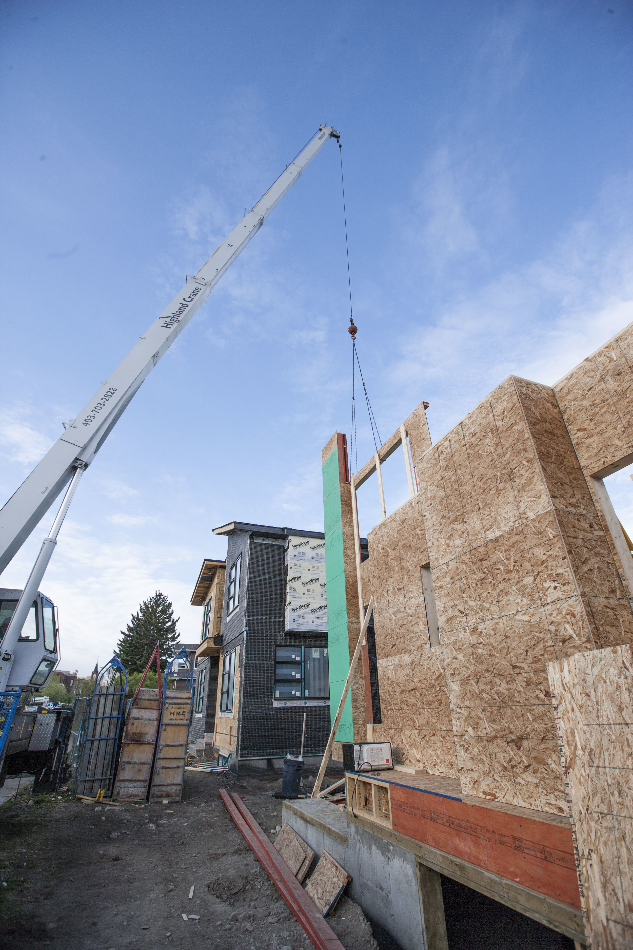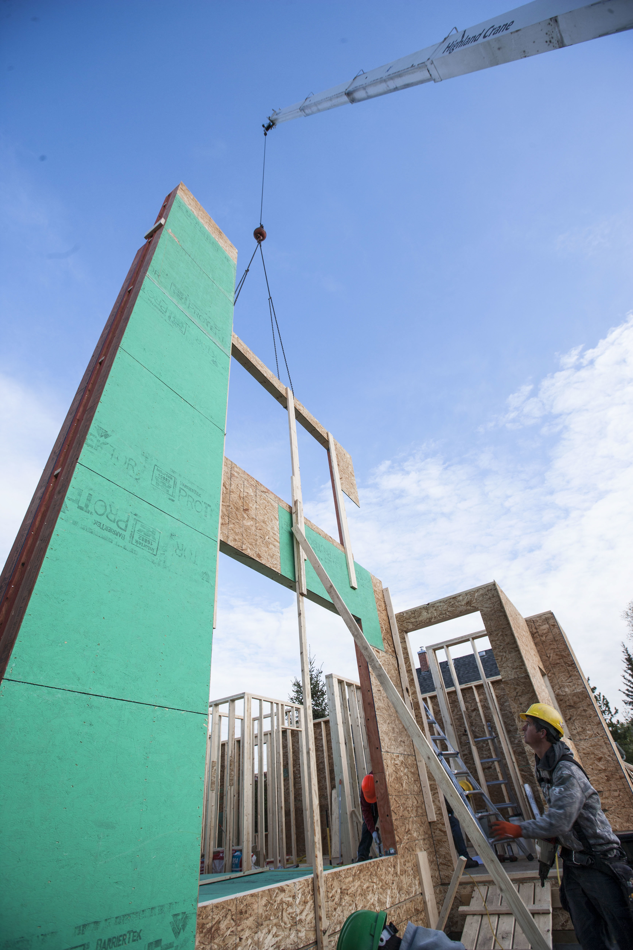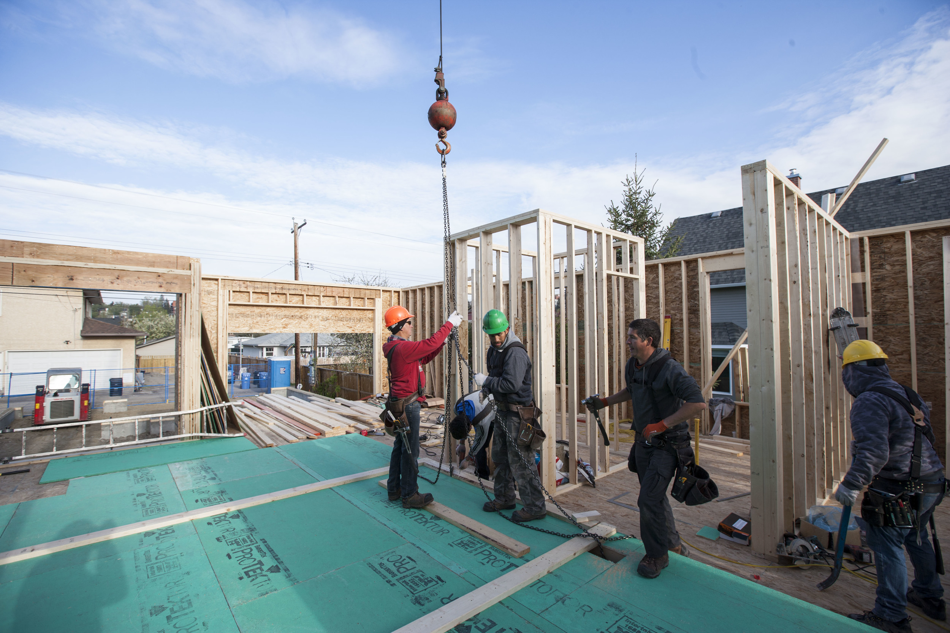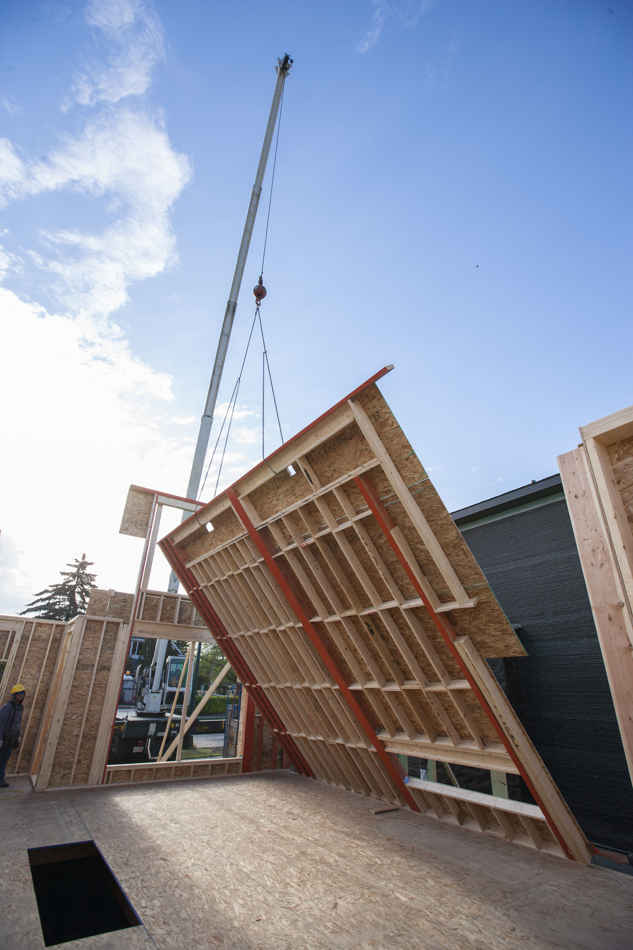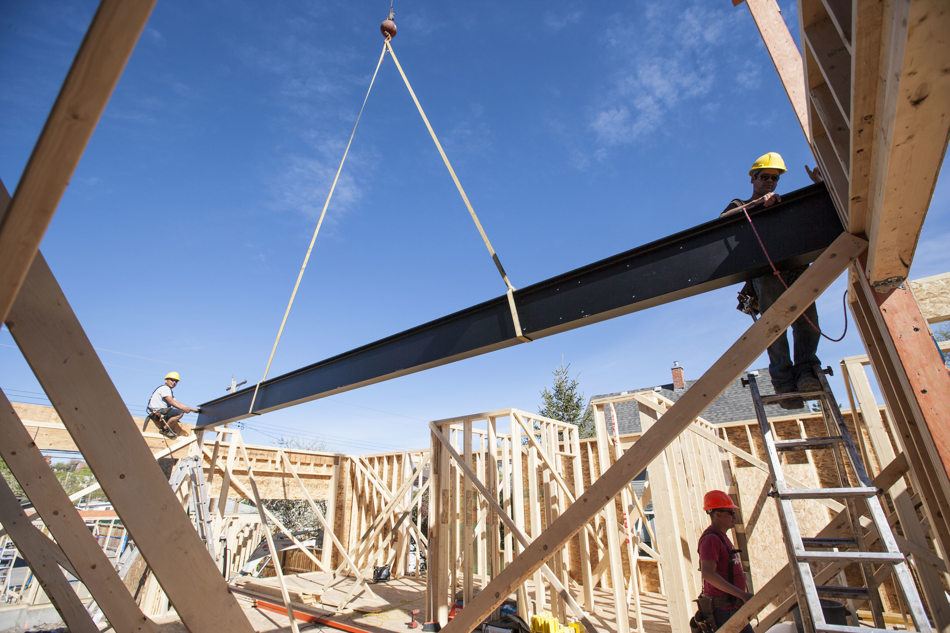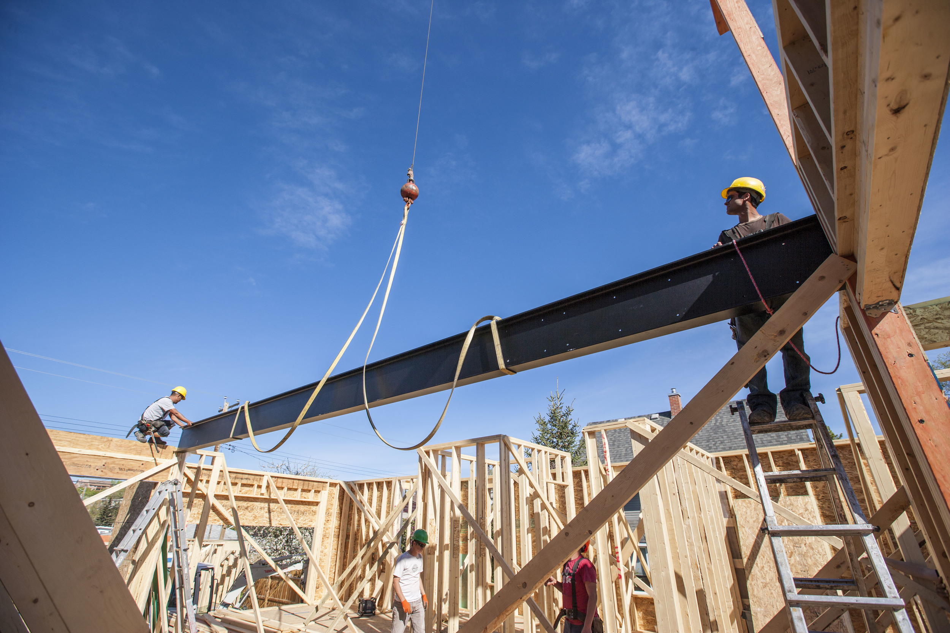Last night we had the opportunity to visit our Stanley Drive house as it is nearing completion. This house features a window wall as wide as the house with spectacular downtown views over Stanley Park. The master bath has a very well executed seamless skylight that drenches the shower in sunlight. We can't wait to see it once it's finished!
Stair Install
Some magic happened at the Bridgeland House today: the steel stringers were installed. A feature stair is always something to celebrate, and we're certainly partial to power-coated steel.
Powder-coated steel is a material that never goes out of style. It's the material that we are used to seeing in an industrial context such as warehouses and factories because these uses required durable finishes. When these spaces gentrified into art-galleries and lofts, the rough-and-ready aesthetic persisted.
We have gotten so used to seeing powder-coated steel in these converted industrial buildings that it is no longer a foreign material in a residential context. That said, it is not a common material and still makes the strong statement that a stair is not just a means of getting from floor to floor, but an object of beauty in and of itself.
The C-channel stringers have two flanges are on the outboard side of the web, giving the stair a "book-ended" look. Angle iron flanges are welded to the inside of each stringer to support the treads. The treads will be routed out so that the angle iron will be flush with the underside of each stringer.
This stair looks great with the matching exposed I-beam (protected by plastic in the image above). This I-beam doesn't just look pretty. It is supporting half of the second floor. Steel beams are very useful when spanning long distances without intermediate posts to support it. The result can be an open, continuous space, uninterrupted with vertical structural elements.
I don't know what else to say other than that these stringers are awesome! (Thanks to Gary Campbell for the photos.)
Steel Stringer
Maybe is seems strange to get excited about a chunk of C-channel extrusion, but it makes more sense when you know that it forms one of the steel stringers of the open-riser stair in our Bridgeland House. These stringers will be powder coated to match the exposed steel beam in the house and together will look awesome! Thanks to Gary Campbell for this photo.
Great Light
We're thrilled with the quality of light in the living room of the Bridgeland House! You can see in this image the steel beam that supports the upper floor which will be exposed in the stairwell and living room. The wooden stair in this image is temporary. We're looking forward to the matching steel staircase being installed.
Thanks to Gary Campbell for this photo.
Interiors, Mudding and Mechanical
If you know Gary, you know that he is a creative, meticulous, and inquisitive man—which makes him an interesting client. Since Gary and his wife, Heidi, live just a few blocks away from their new house, let's just say they're on site more frequently than we are! It's evident that Gary is fascinated with how complicated and intricate construction is, and their house is benefitting significantly from having such engaged clients!
Quite a lot has happened inside since our last post. The drywall is up and we got to see the mudder on his stilts finishing off ceiling edges. Can you imagine how impossible a task it would be without the stilts? These are ten foot ceilings!
We also got to take a peak at the newly finished utility room and, if you're construction nerds like ourselves, you will be amazed at how organized everything is! Have a look:
Gary's builder is Rusch Projects, and it's been a pleasure to work with them on this project. Just before we left, we ran into Phillip and Oliver from Rusch and discussed recent developments and brainstormed alternative solutions for a few design changes. We're going to see more of the steel beam that we originally anticipated!
It was also great to see the massive slider from Gaulhofer looking out onto the back deck. (You might remember Gaulhofer from a previous post.)
Garage Slab
Progress continues on our Bridgeland House. Just the other day the garage slab was poured. It may seem like a basic thing, but it was more complex than it looks. Our neighbours' grade became higher than expected during their redevelopment. To avoid the possibility of their drainage collecting in our backyard, we wanted to raise our rear grade as high as possible. The grade of the back lane is fixed though, so any change in grade had to be transitioned over the garage apron and slab. But of course no-one wants to have a steep slope in their garage. The team at Rusch Projects were able to twist the apron just enough to raise the slab and therefore the backyard grade.
Framing Complete
We were on site at our Bridgeland House yesterday for a final framing review and had a chance to see the framers load the basement stair. While it's not something you think about much when living in a house, it's a significant component that takes a lot of effort to load and install. However, we think the steel and timber stair that goes to the upper floor will be even more work.
Compliments to Rusch Projects and their framing team for an excellent framing job!
Framing Progress
Progress continues on the Bridgeland House! The garage is framed, the basement slab is ready to be poured, and the second floor is getting framed. Gary Campbell took these shots for us.
Crane
Last Friday the tall walls were craned into position on the Bridgeland House. Then, just yesterday the crane came back to place the steel beam. This beam supports the upper floor so that the main floor is completely free of posts. But the real reason the beam is there is to show itself off. The beam will be exposed at the stair which will also be made using matching steel stringers.
Gary Campbell took all of these photos. When he first sent them, we thought we'd curate the best. But they make such a great slide show, we've included them all!
Interior of an almost complete Inertia-designed house in Edmonton. We’ll get some more shots posted once the house is finished.
Edmonton Single Construction Photo
Rethink Semi-detached in Richmond Hill fully framed.
Rethink Semi Construction Photo
Final coat of stucco going on the Salix.
Salix Construction Snapshot
We’re almost ready to pull down the plastic between the finished half of the office and the dusty, unfinished half. We now just need power, lights and carpet and we’re ready to go.
Imminent Breakthrough
Our office just got a lot larger!
Wall Down!
The new central “object” in our office reno is primed and ready to go.
Office Reno "Object"
The renovation at the Capital A Architecture and Design Collaborative continues.
Capital A Office Renovation
Marda_17 nearing completion.


