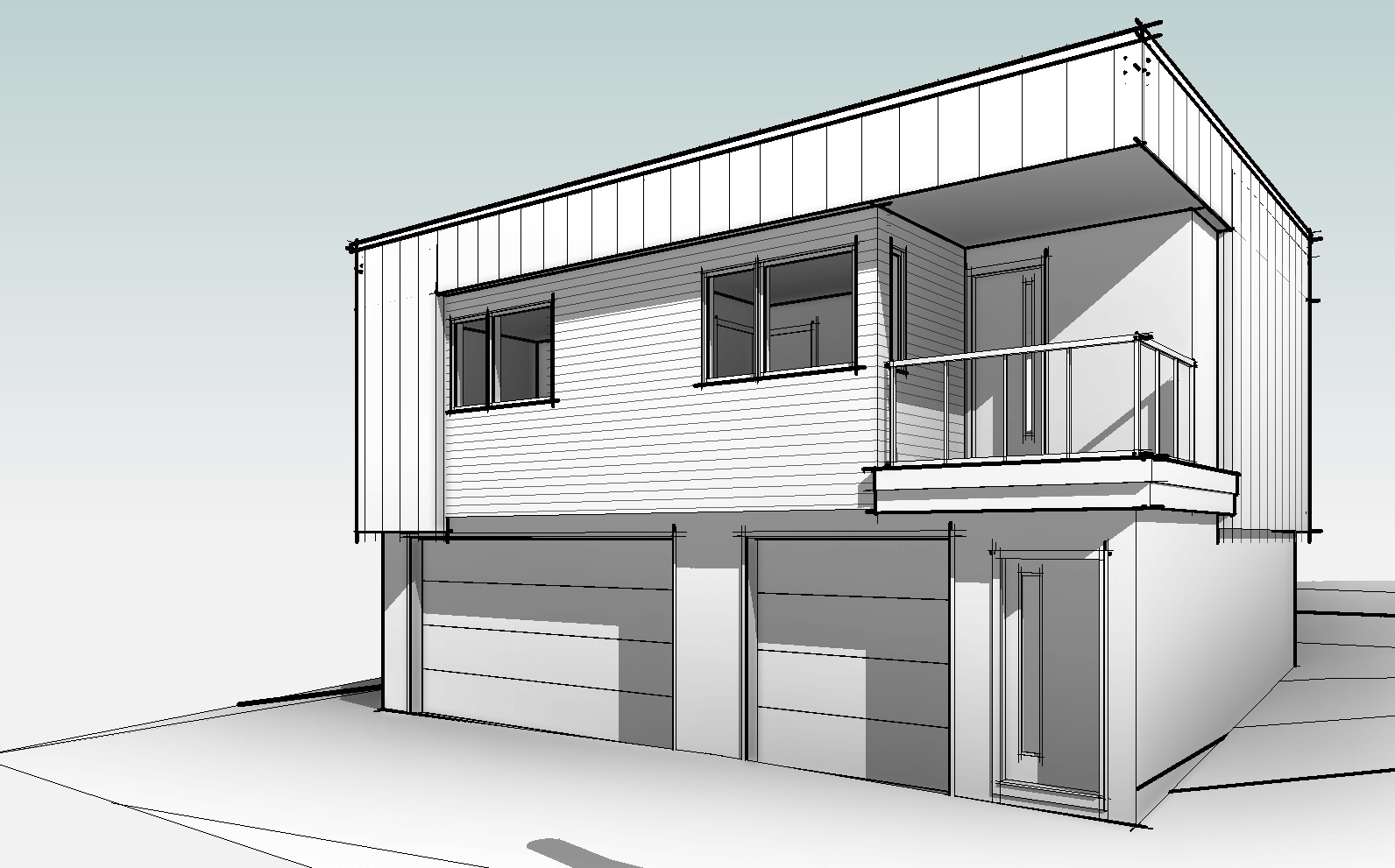Some community members thought that this was the thin edge of the wedge to allowing rowhouses in Mount Pleasant, and that the community is going a good job of maintaining their population with current development. As well, Councillor Cabot noted that this would allow the density to double compared to the current land use.
However, Councillor Carra thought it was a great townhouse form, and that this is exactly the kind of lot that the R-CG district was designed to address. Councillor Woolley commented that this project would make living in Mount Pleasant more affordable.
Councillor Farrell expressed that 20th Avenue is the perfect candidate for row housing. The communities of Capitol Hill identified this in their recent ARP. She said that Mount Pleasant has seen significant development of large single family infills and that they also welcomed multi-family on 17th Avenue. What they don't have is product in between the multi-residential and the single family homes (sometimes called the "missing middle"). She said that this street is the perfect candidate for this. She mentioned that Council even discussed this street when they introduced the R-CG land use district.
Councillor Carra doesn't agree with members of the community that Mount Pleasant should hold their population steady. He believes that inner city populations should be increased and sometimes significantly. Carra declared that "twentieth Avenue is the poster child for the R-CG land use". He said that the missing middle is a very important housing type to introduce to the inner city, and that even semi-detached houses are now out of the price range of normal families.
Councillor Chabot noted that there are a lot of single detached homes on 20th Avenue that haven't been converted to semi-detached. He's concerned that the City is trying to densify the city too quickly. He said that he appreciates where the applicant is going with this, but that he doesn't feel comfortable with doubling the current density that is allowed on the site or quadrupling the existing density. He said "It's going a little to much too quickly."
Woolley noted that Council approved the multi-residential infill guidelines and that this lot fits within those guidelines. He said that "It's a prime candidate for our infill guidelines" and it's a very good location. He said "I'm very supportive of this application."
Councillor Sutherland said that this was a perfect location. He noted that the density was reduced from what was originally proposed.
Councillor Farrell reiterated that this is appropriate development. She concluded that "this is a traditional land form that once developed will fit in very nicely with the community."
After discussion, Council gave three reading to the Bylaw amendments and approved the redesignation.
Unfortunately, on another item, a redesignation to allow a secondary suite in Wildwood will not be going ahead.






